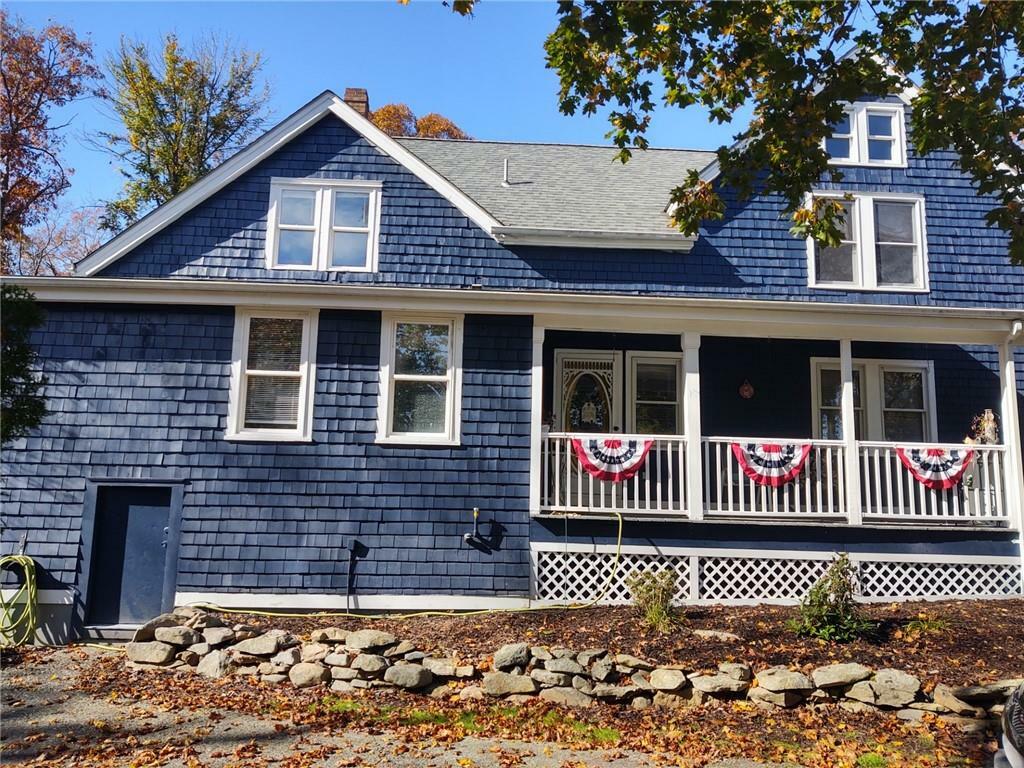


Listing Courtesy of: RHODE ISLAND / Providence / Robert Sam Barchi
40 Hillside Avenue Rehoboth, MA 02769
Pending (151 Days)
$670,000
MLS #:
1354146
1354146
Taxes
$5,485(2023)
$5,485(2023)
Lot Size
5.02 acres
5.02 acres
Type
Single-Family Home
Single-Family Home
Year Built
1900
1900
Style
Colonial
Colonial
County
Bristol County
Bristol County
Community
South
South
Listed By
Robert Sam Barchi, Providence
Source
RHODE ISLAND
Last checked Oct 15 2024 at 11:48 PM GMT+0000
RHODE ISLAND
Last checked Oct 15 2024 at 11:48 PM GMT+0000
Bathroom Details
- Full Bathrooms: 2
Interior Features
- Plumbing: Mixed
- Windows: Storm Window(s)
- Plaster
- Tankless Water Heater
- Walls: Ceramic
- Insulation: Cap
Subdivision
- South
Lot Information
- Fenced
- Horse Permitted
- Barn
- Out Building
Property Features
- Fireplace: Stone
- Fireplace: 1
- Foundation: Mixed
Heating and Cooling
- Baseboard
- Oil
- None
Basement Information
- Partial
- Interior and Exterior
- Unfinished
- Utility
Flooring
- Hardwood
- Ceramic Tile
- Carpet
Utility Information
- Sewer: Septic Tank
Garage
- Garage
Parking
- Detached
- Garage Door Opener
- Total: 18
Stories
- 2
Living Area
- 2,146 sqft
Location
Estimated Monthly Mortgage Payment
*Based on Fixed Interest Rate withe a 30 year term, principal and interest only
Listing price
Down payment
%
Interest rate
%Mortgage calculator estimates are provided by Coldwell Banker Real Estate LLC and are intended for information use only. Your payments may be higher or lower and all loans are subject to credit approval.
Disclaimer: IDX information is provided exclusively for consumers’ personal, non-commercial use and may not be used for any purpose other than to identify prospective properties consumers may be interested in purchasing. Information is deemed reliable but is not guaranteed. © 2024 State-Wide Multiple Listing Service. All rights reserved. 10/15/24 16:48


Description